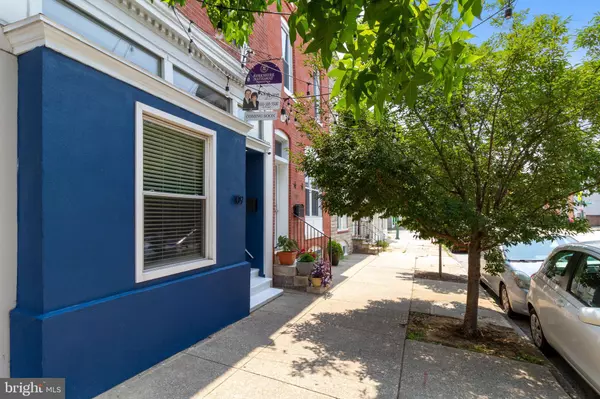$280,000
$285,000
1.8%For more information regarding the value of a property, please contact us for a free consultation.
109 N PATTERSON PARK AVE Baltimore, MD 21231
2 Beds
3 Baths
1,788 SqFt
Key Details
Sold Price $280,000
Property Type Townhouse
Sub Type Interior Row/Townhouse
Listing Status Sold
Purchase Type For Sale
Square Footage 1,788 sqft
Price per Sqft $156
Subdivision Patterson Park
MLS Listing ID MDBA2002552
Sold Date 09/01/21
Style Traditional
Bedrooms 2
Full Baths 2
Half Baths 1
HOA Y/N N
Abv Grd Liv Area 1,788
Originating Board BRIGHT
Year Built 1920
Annual Tax Amount $5,951
Tax Year 2020
Property Description
Modern Elegant Brick Townhome in Patterson Park. Add your own personal touches to the entryway by utilizing the built-in platform above the front door and window. Open concept main level boasts bamboo flooring (2021) that is enhanced by the windows lining the left wall of the home which fills your home with refreshing natural light. Bask in the updated gourmet Kitchen featuring granite counters, chic black appliances (2021), recessed lighting, and freshly painted cabinets featuring new hardware (2021), and a peninsula island breakfast bar. Atop the home, both Bedrooms have private ensuites and the convenience of laundry on the top level. The Primary Bedroom offers not one but TWO closets, elegant high slanted ceilings with recessed lighting, and a timeless ensuite with a step-in tile shower. Unfinished lower level is ideal for storage. Enjoy the ease of the one-car parking in the rear. Now is your chance to own your own oasis located near all Baltimore City has to offer. Close to the lush greenway of Patterson Park. The many restaurants, shops, and entertainment that Canton, Fells Points, Little Italy, and the Inner Harbor are only blocks away.
Location
State MD
County Baltimore City
Zoning R-8
Rooms
Other Rooms Living Room, Dining Room, Bedroom 2, Kitchen, Laundry, Primary Bathroom, Full Bath, Half Bath
Basement Combination, Connecting Stairway, Unfinished, Space For Rooms
Interior
Interior Features Carpet, Combination Kitchen/Dining, Dining Area, Floor Plan - Open, Kitchen - Eat-In, Kitchen - Gourmet, Primary Bath(s), Recessed Lighting, Stall Shower, Tub Shower, Upgraded Countertops, Wood Floors
Hot Water Electric
Heating Forced Air
Cooling Central A/C
Flooring Bamboo, Hardwood, Ceramic Tile
Equipment Built-In Microwave, Dishwasher, Disposal, Dryer, Freezer, Icemaker, Refrigerator, Stove, Washer, Water Heater
Furnishings No
Fireplace N
Window Features Sliding
Appliance Built-In Microwave, Dishwasher, Disposal, Dryer, Freezer, Icemaker, Refrigerator, Stove, Washer, Water Heater
Heat Source Natural Gas
Laundry Upper Floor
Exterior
Exterior Feature Porch(es)
Garage Spaces 1.0
Waterfront N
Water Access N
Accessibility None
Porch Porch(es)
Parking Type On Street, Driveway
Total Parking Spaces 1
Garage N
Building
Lot Description Cleared, Interior, Landlocked, Level
Story 3
Sewer Public Sewer
Water Public
Architectural Style Traditional
Level or Stories 3
Additional Building Above Grade, Below Grade
Structure Type 9'+ Ceilings,High
New Construction N
Schools
School District Baltimore City Public Schools
Others
Senior Community No
Tax ID 0306131707 006
Ownership Fee Simple
SqFt Source Estimated
Acceptable Financing VA, FHA, Conventional, Cash
Horse Property N
Listing Terms VA, FHA, Conventional, Cash
Financing VA,FHA,Conventional,Cash
Special Listing Condition Standard
Read Less
Want to know what your home might be worth? Contact us for a FREE valuation!

Our team is ready to help you sell your home for the highest possible price ASAP

Bought with Jennifer C Reitz • Cummings & Co. Realtors






